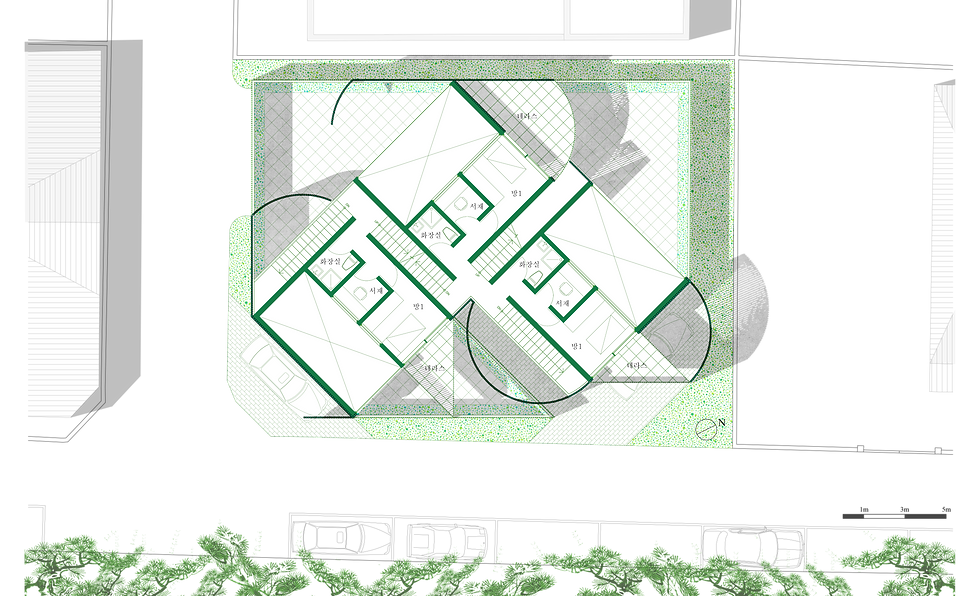
PINE NEEDLE HOUSE
솔잎 주택
Location : Naegok-dong, Seocho-gu, Seoul, Korea
Year : 2020.09
Use : house
Area : 555m²
For three families, this house provides outside courtyards for family gatherings, while providing private terraces at the same time. In this project, the pine needles of pine trees are spatially reinterpreted, creating seemingly invisible spaces, and blurring the spatial boundaries of the three houses. This provides unique spaces allowing families to socialize, and to rest in private territory simultaneously.
위치 : 서울시 서초구 내곡동
년도 : 2020.09
용도 : 공동주택
면적 : 555m² / 168평
세 가족을 위한 이 집은 가족들의 만남을 위한 외부 마당을 갖는 동시에 사적인 테라스 공간을 갖습니다. 소나무의 솔잎을 공간적으로 재해석하여, 보일 듯 말듯한 공간들을 연출하며, 세 집의 공간적 경계를 모호하게 만듧니다. 이로써 때론 가족과 함께 만나기도 하지만, 때론 나만의 영역에서 쉴 수 있는 독특한 공간들을 제공합니다.
기본 설계
심의/허가
실시 설계
시공/감리
완공

Entrance of pine needle house / 솔잎 주택 진입부

Pine needle house
The vertical green fins reinterpreting pine needles create a variety of social areas while surrounding the outside & inside of the building. The density of fins changes from low dense to high dense, in order to create diverse private & semi-private spaces, where three families can gather and share.
솔잎 주택
솔잎을 재해석한 수직의 녹색 바들은 건물 외/내부를 휘감으며 다양한 영역들을 만들어 냅니다. 때론 밀도있게 배치되어 프라이뱃한 영역을 만들어 주고, 때론 밀도가 낮게 배치되어 세미-프라이뱃 공간들을 만들어 줌으로써, 세 가족이 상황에 따라 다양하게 공유할 수 있는 공간들을 제공합니다.

Living room / 거실

Main room with terrace / 안방과 테라스






Design process / 디자인 과정

1st floor plan / 1층 평면




